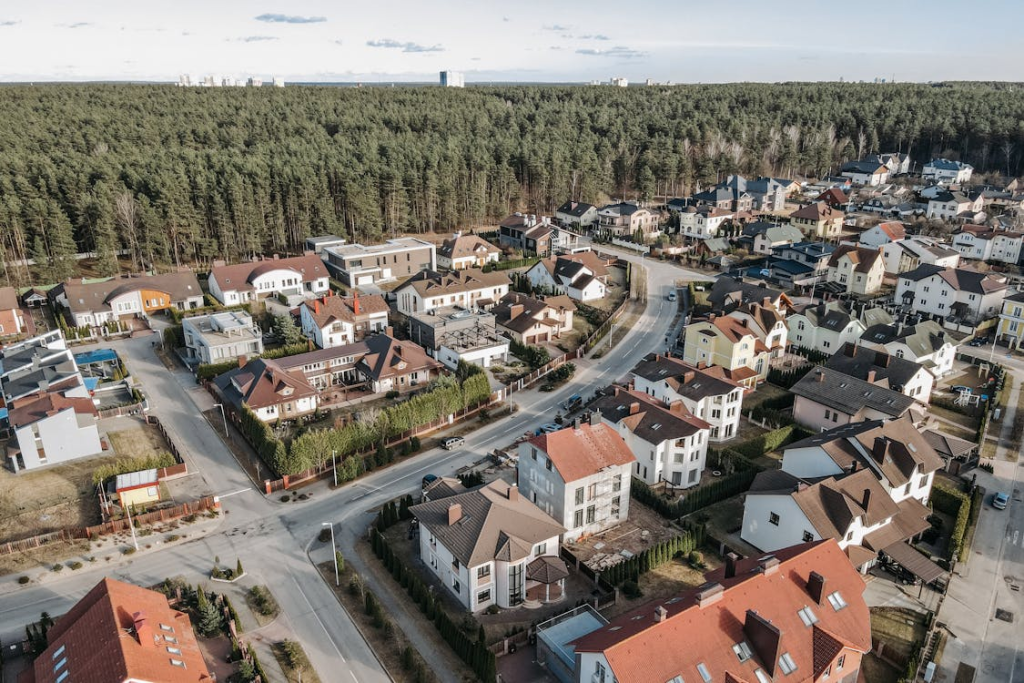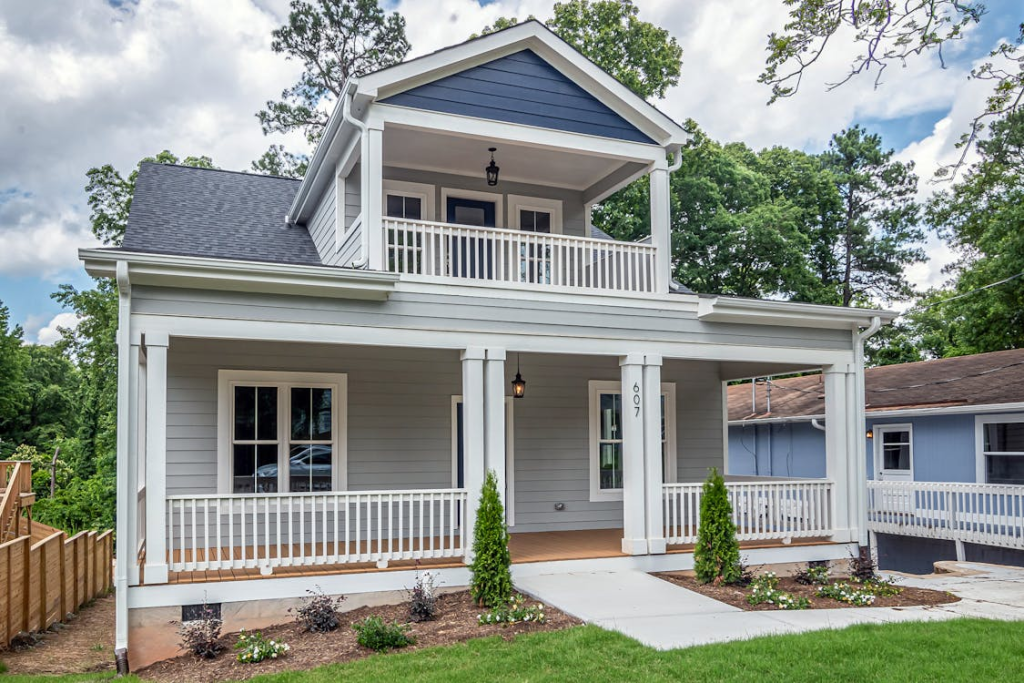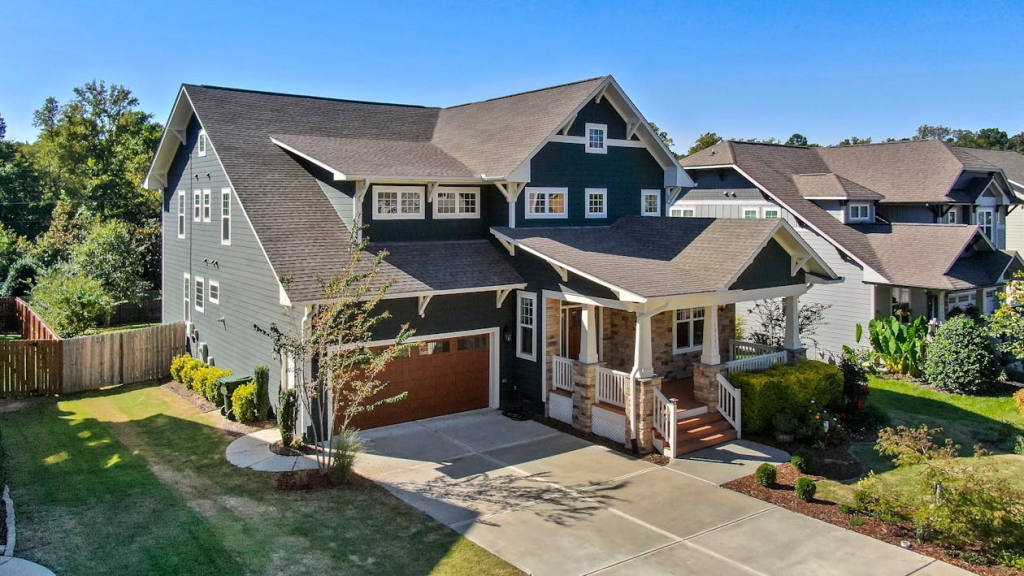Key Highlights
- Learn the basics of 3D architectural visualisation to create realistic representations.
- Choose the right software and tools for crafting visually appealing virtual designs.
- Master the role of lighting to enhance realism and create captivating effects.
- Focus on creating lifelike textures and materials for a more authentic look.
- Perfect your composition and camera angles for impactful visual storytelling.
- Utilize rendering techniques to produce photorealistic images that impress clients.
Introduction

Photo by Pavel Danilyuk
Embark on a journey into 3D architectural visualisation. Here, creativity meets technology, changing how real estate looks. Dive into virtual reality. Interior designers and stakeholders can see the strength of architectural rendering. From Melbourne to Sydney and Brisbane, see how sketches turn into photorealistic imagery. Join us to explore the mix of art and innovation in architectural visualisation.
Crafting Stunning 3D Architectural Visualisations for Real Estate Success

Photo by Curtis Adams
Crafting amazing 3D images of buildings for real estate success means understanding architectural rendering and virtual reality. Interior designers in Melbourne, Sydney, or Brisbane must focus on a high level of realism in their work to impress stakeholders. The process goes from basic sketches to final images, requiring careful attention to detail. This includes using the right textures, lighting effects, and camera angles. By using NLP technology, you can create animations that make architectural projects look even better.
1. Understanding the Basics of 3D Architectural Visualisation
To understand the basics of 3D architectural visualisation, you need to know how it shows architectural designs with real-looking pictures. This process includes making 3D models using special software. These models help display buildings in a true-to-life way for different people like interior designers and clients. By modeling lighting, textures, and space, architects can make their ideas visible before they start building. This helps improve how they share designs and make decisions.
2. Choosing the Right Software and Tools
When you start making engaging 3D architectural visualisations, choosing the right software and tools is very important. Using tools like Autodesk 3ds Max, SketchUp, or Blender helps you bring your designs to life clearly and quickly. These software options provide many features for different parts of architectural rendering, from modeling to texturing. Also, using rendering engines like V-Ray or Lumion can greatly improve the level of realism in your visualisations. This can impress stakeholders and clients.
3. The Role of Lighting in 3D Visualisation
Lighting plays a key role in 3D architectural visualisation. It affects the mood and true feel of the scene. When you learn how to use lighting well, you can create certain feelings and show design details better. Good lighting helps people see depth, texture, and space, making the images look more real. Trying different light sources and shadows can greatly change how your architectural images look. This change can make them more interesting and exciting for people to view.
4. Creating Realistic Textures and Materials
Achieving realism in 3D architectural visualisations relies on making lifelike textures and materials. Designers use advanced software like Autodesk 3ds Max or SketchUp. This helps them create surfaces that look like real-world items. Techniques like bump mapping and specular highlighting add depth and make materials feel authentic. Paying close attention to details on surfaces like stone, wood, or metal improves the quality of the visualisation. This can impress clients and stakeholders. Successfully putting these elements together is key for a strong virtual representation.
5. Building Accurate 3D Models from Architectural Plans

Photo by Piccinng
To make accurate 3D models from architectural plans, use software like Sketchup or Revit. These tools turn 2D designs into detailed 3D structures. It is important to watch the dimensions, scale, and small details to ensure everything is correct. Use feedback from interior designers and stakeholders to improve the model. By focusing on accuracy and realism, you can make the visualisation process better and create strong images for clients. Good modelling is key to beautiful architectural visualisations.
6. The Importance of Composition and Camera Angles
Good composition and smart camera angles are very important in 3D architectural visualisation. By putting elements in the right places and choosing the best views, you can make your visualisations more appealing and effective. Paying attention to how you frame things can trigger certain emotions and guide the viewer to important details. Trying out different angles can also offer new ideas about the design. This makes the experience more interesting and engaging for stakeholders.
7. Rendering Techniques for Photorealistic Images
To make photorealistic images in 3D architectural designs, you need to master rendering techniques. Use advanced software tools to improve textures and lighting for a more realistic look. Try different settings like ambient occlusion and global illumination to add depth and realism. Focus on details such as shadows and reflections to create a true-to-life image. Also, improving rendering times by using hardware resources wisely can make the process faster and boost productivity.
8. Incorporating Landscaping and Environment into Visualisations
Visualizations become more alive when they include landscaping and the environment. Adding greenery, outdoor areas, and nearby features gives a more realistic and deep look. These elements make the experiences better for viewers. This helps to enhance the beauty of architectural images. Details like trees, plants, and weather make the visuals feel real. This makes it easier for stakeholders and clients to relate to them. Blending buildings with nature improves the quality and impact of these representations.
9. Post-Production and Enhancing Rendered Images
For improving your images after they are made, think about using software like Adobe Photoshop or Lightroom. These tools help you adjust details like lighting, shadows, and contrast to make your images look better. You can use color grading to create different moods and feelings in your visuals. Try out various filters and effects to get the look you want, keeping a good mix of realism and artistic touch. Using these post-production methods will make your architectural visuals more impressive for your stakeholders and clients.
10. Presenting 3D Visualisations Effectively to Clients
- To show 3D architectural designs to clients, use interactive tools like virtual reality. This gives them an exciting experience.
- Show different angles and views to point out important features.
- Make the presentations match what the stakeholders want. Focus on their likes and needs.
- Add animations to make the design more lively. This helps non-technical clients understand it better.
- Use storytelling to connect with clients on an emotional level. This helps them imagine the final result.
- Always communicate clearly and quickly address any concerns. This way, you can keep the clients happy.

Photo by Curtis Adams
Conclusion
In the process of creating great 3D architectural visuals, it is clear that blending technology and creativity improves marketing in real estate. By putting stakeholders into a space where designs come alive, we can show off amazing buildings to clients like never before. The use of virtual reality, lifelike textures, and smart lighting boosts the level of realism. This makes 3D visuals important tools for architects, interior designers, and property developers. Good visuals not only help sell properties but also stir emotions and spark big ideas.
Frequently Asked Questions
What Are the Benefits of 3D Architectural Visualisations in Real Estate Marketing?
Using 3D architectural visualizations in real estate marketing helps show properties just like they will look after they are built. This can save time and money. These visuals allow clients to see the spaces clearly. This leads to quicker choices and more sales. You can improve your marketing with engaging 3D images.
How Does 3D Visualisation Impact Real Estate Sales in Australia?
By using 3D visuals, real estate sales in Australia get better. Clients can see properties more clearly. This improves presentations. It helps people engage more and make quicker decisions. In the end, this leads to more sales.
Are there any specific techniques for creating realistic lighting effects in 3D architectural visualisations?
To make realistic lighting in 3D architectural visuals, pay attention to three types of lighting: ambient, direct, and indirect. Try different light sources and adjust the shadows to add depth. Use global illumination to achieve natural lighting. Add realism by using soft shadows and adjusting the light intensity correctly.


1 comment